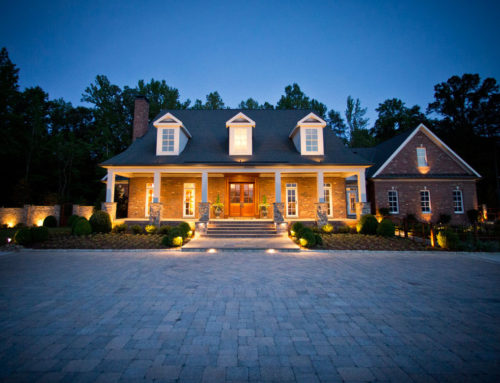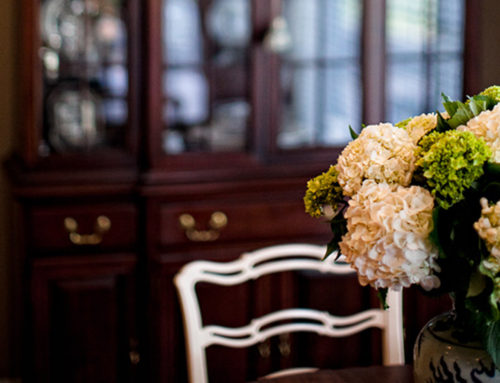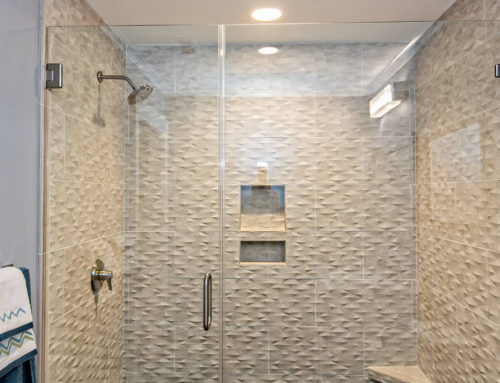If a picture is worth a thousand words, then a 3D visual walkthrough is worth a million. That’s why our expert interior design team uses 3D visual walkthroughs and 3D renderings to help our clients visualize their design plans.
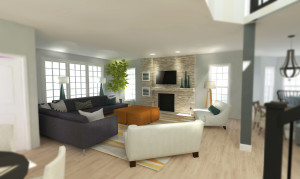 Over the past 10 years, technology has been growing rapidly. The iPhone came out in 2007. It totally changed how we think of cell phones. Similar technology changes in the interior design field has totally changed how interior designers communicate.
Over the past 10 years, technology has been growing rapidly. The iPhone came out in 2007. It totally changed how we think of cell phones. Similar technology changes in the interior design field has totally changed how interior designers communicate.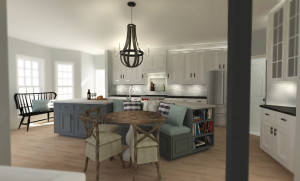
Gone are the days of black and white line drawings rendered in AutoCAD (commercial Computer-Aided Design “CAD” and drawing software). Interior design firms now have the ability to use a digital 3D rendering to provide a virtual walk through of digital spaces.
These types of presentations are used for things such as Product design, Architecture, Interior design, Interior decorating, Home staging, and Home renovation. A 3D design walkthrough and 3D rendering help decrease the time, and therefore the cost, of the design process.
Tour the Space Virtually
Visualize Interior Design Like a Photograph
One of the best ways we can help our clients visualize designs is through digital renderings of their interior design project. Clients can immediately see what the final product will look like. This enables them to make real time changes, and our interior designs can get immediate feedback on what a client likes or may want to change.
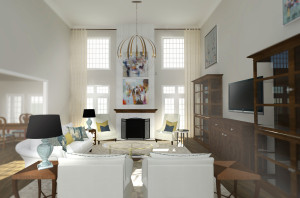 If a client does want to pursue a change order (interior design speak for adding work to the original contract), a 3D rendering can help them decide when they want to make the change–immediately or later on down the project’s timeline.
If a client does want to pursue a change order (interior design speak for adding work to the original contract), a 3D rendering can help them decide when they want to make the change–immediately or later on down the project’s timeline.
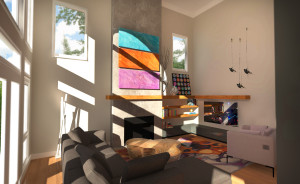
The Marta Mitchell Interior Design team introduces the digital elements early in the design process.
During our initial meeting, we gain insight on the client’s needs, desires, and personal decorating style. We then share a digital walk through showcasing the overall design style and mood. This technology allows us to show the furniture layout, finishes, lighting, and decor.
Everyone Benefits from the 3D Rendering Process
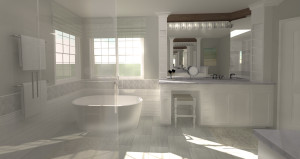 Design renderings are great for our clients, and they are also a fantastic way to communicate with builders and contractors. A rendering is worth a thousand phone calls during project implementation. Providing the contractors with a visual answers questions before they can arise.
Design renderings are great for our clients, and they are also a fantastic way to communicate with builders and contractors. A rendering is worth a thousand phone calls during project implementation. Providing the contractors with a visual answers questions before they can arise.
Our 3D rendering process enables our team to easily communicate many project details. It can perfectly illustrate things such as cabinet door style, where tile begins and ends, how to finish a casing, and countertop edge style.
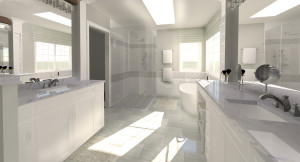 A rendering can also help flag any issues a contractor might have that would otherwise go unnoticed in 2D visuals, saving valuable time and money for clients.
A rendering can also help flag any issues a contractor might have that would otherwise go unnoticed in 2D visuals, saving valuable time and money for clients.
Thanks to 3D visuals, we can help give a client the feel for a space, before it exists in the real world. From the general layout right down to the smallest details of the finishes, these renderings can help a room come alive in a way that conventional 2D floor plans simply can’t.



