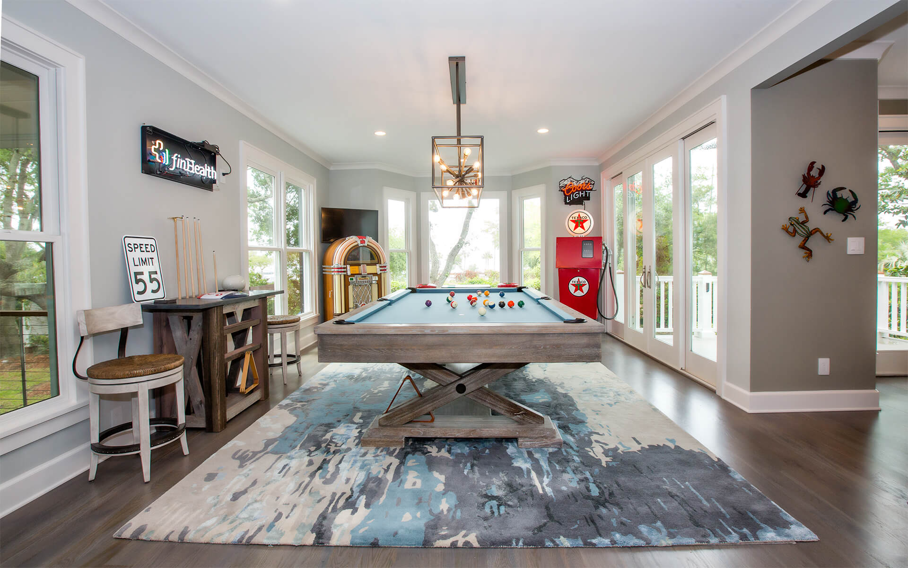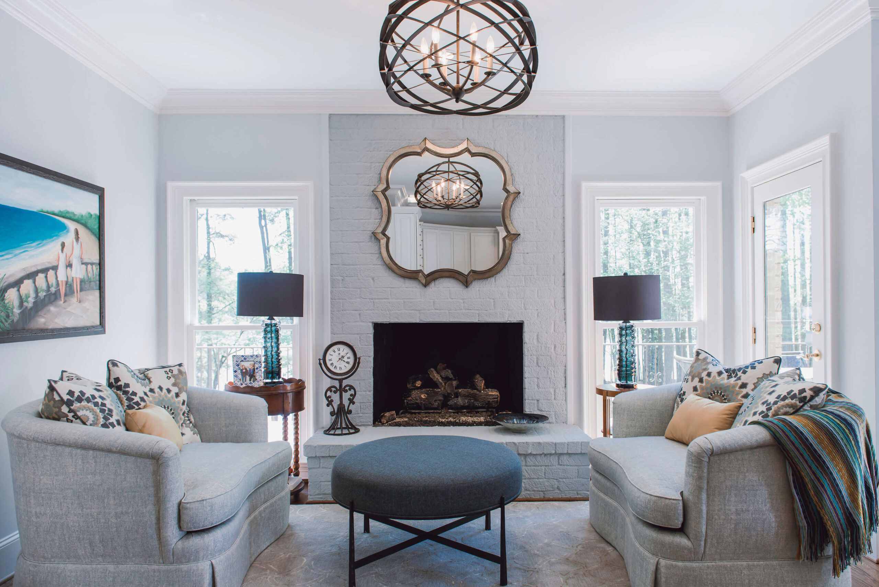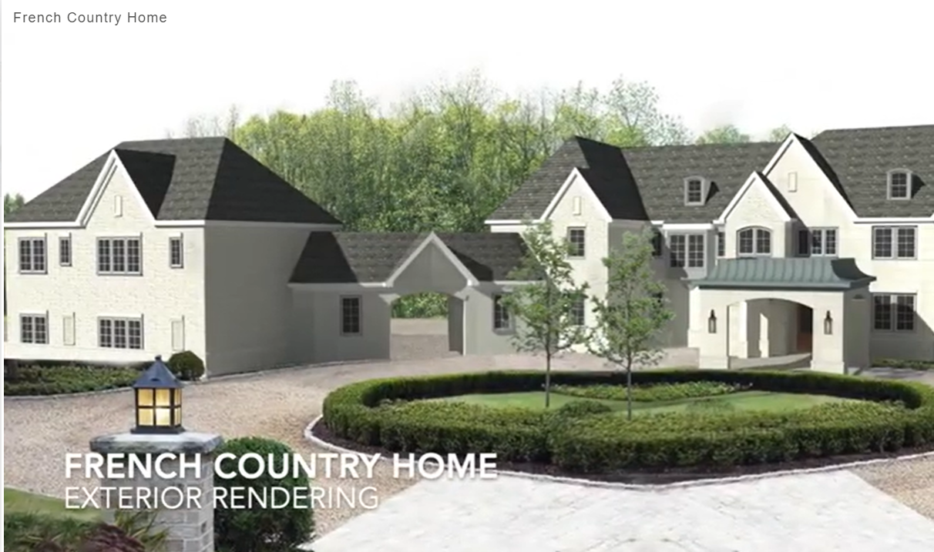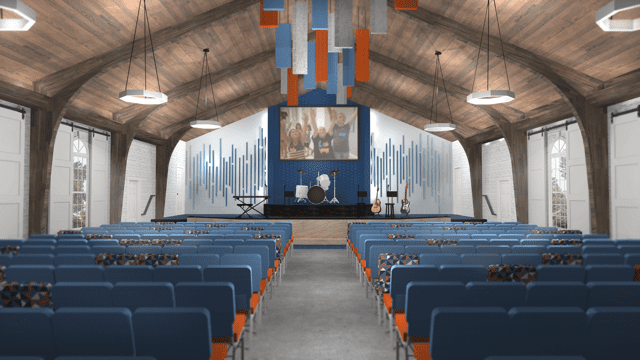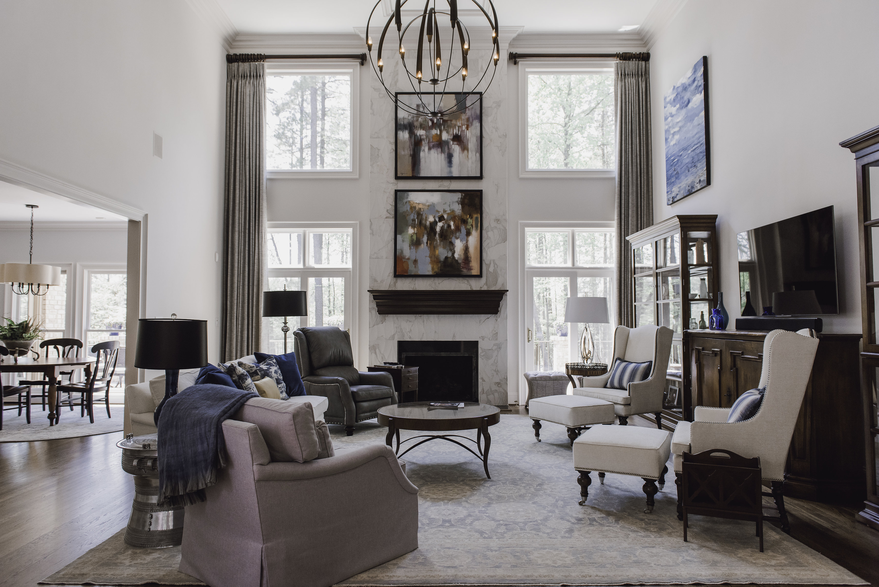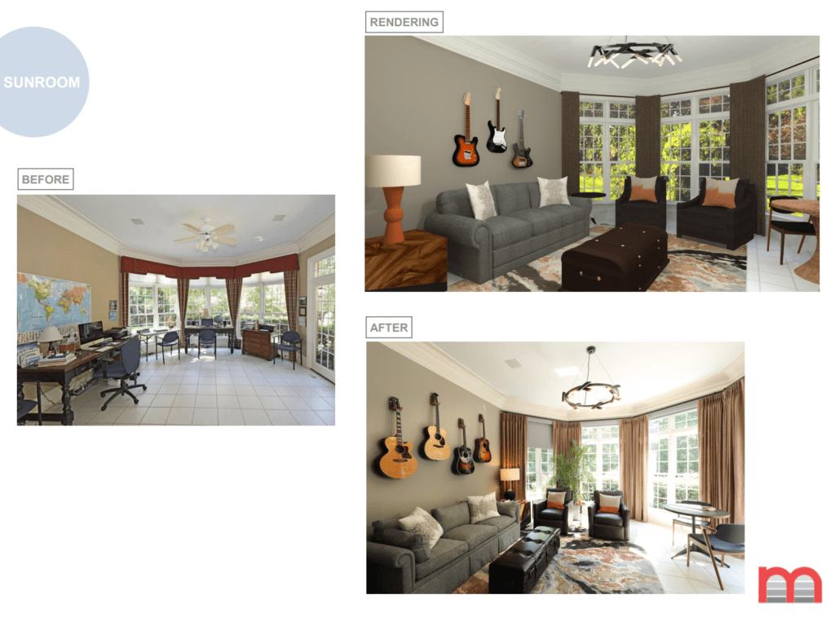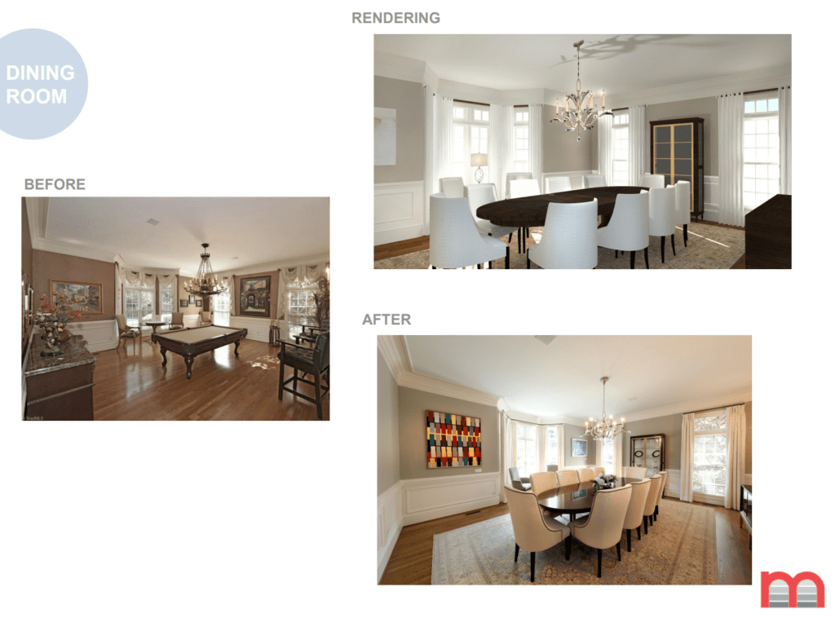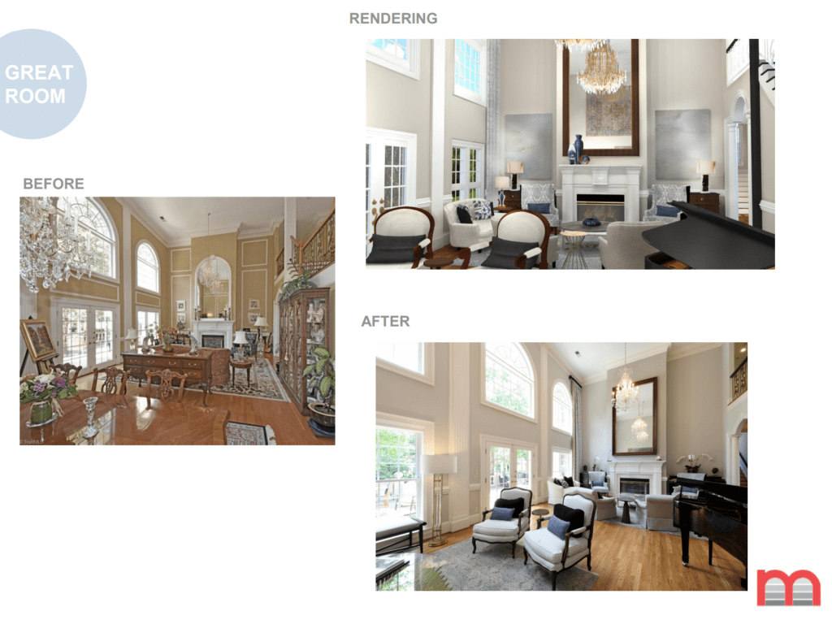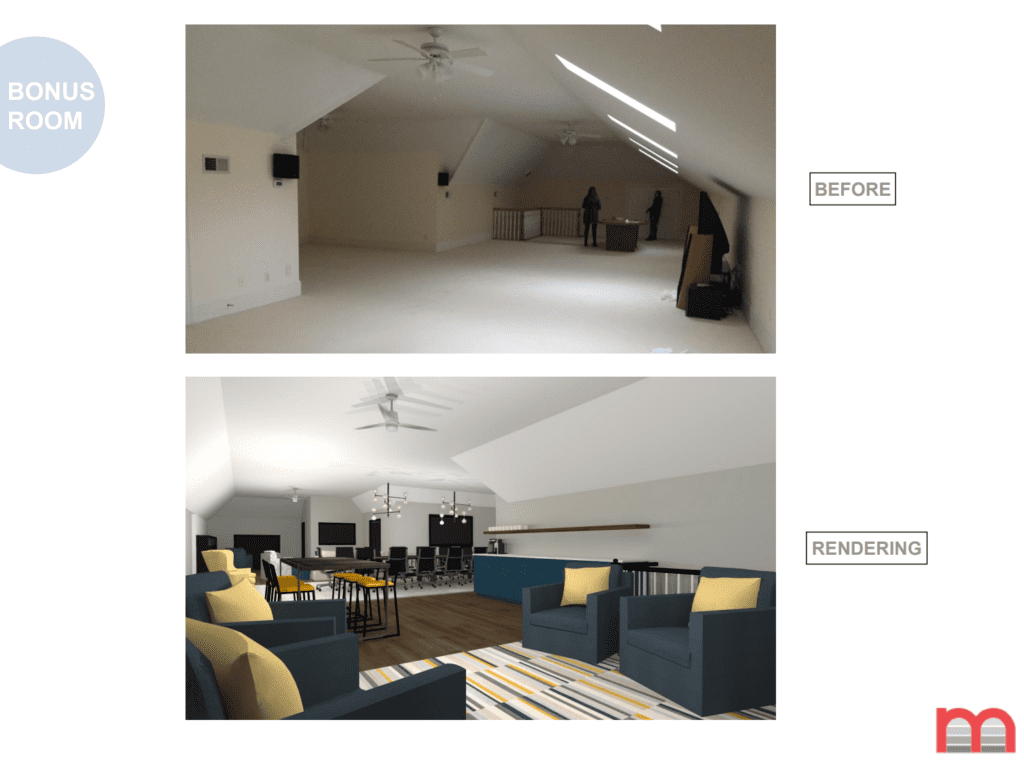The MMIDG team utilizes some of the latest technology available in the interior design industry to help clients visualize designs. Gone are the days of relying solely on design boards. Rendering and 3D Modeling technologies takes the design process to an entirely new level.
Think of 3D modeling as a virtual walk-thru (video) of your proposed interior design. While not used for all projects, it is extremely helpful for full renovations or complex engagements. Browse our gallery of Interior Design 3D Modeling below.
Rendering provides a very realistic version (think 2D photograph) of your new space. Browse our gallery of projects below comparing the rendering to the actual completed project.
Island Home Renovation
(3D Model)
This project involved a complete renovation to a grand old home. Walls and passages were removed; the Interior Architecture was rearranged; and furniture, finishes and fixtures were selected. The 3D modelling enabled the client to tour every room of the space, before construction.
Lake Home
(3D Model)
This beautiful lake home project involved a complete renovation to achieve a new personality. Walls were removed to provide more open space; the kitchen and bathrooms were upgraded; and every room in the home was redesigned. Incredible furnishings, light fixtures, rugs, original paintings and beautiful finishes produced a stunning result.
French Country Home
(3D Model)
This 3D model details the proposed exterior elevations, roof lines and finishes. The flyover shows the entrance ways, garages, landscaping, and fixtures, which can easily be digitally modified. This process maximizes beauty and functionality and avoids expensive rework.
Church Renovation
(3D Model)
This client renovated several buildings into a contemporary church. The 3D model provided the Capital Campaign Committee with a visual demonstration of the proposed space-plan for their fund raising. The money was raised, and the Church was completed.
Mountain Home
(3D Model)
This client came to us with a space planning challenge. They wanted to remove a structural wall in order to connect the living room and open up the kitchen. We provided a working 3D model in which we were able to show the new layout, remove the wall, re-route the stairs; even down to new furniture selections and rugs!

