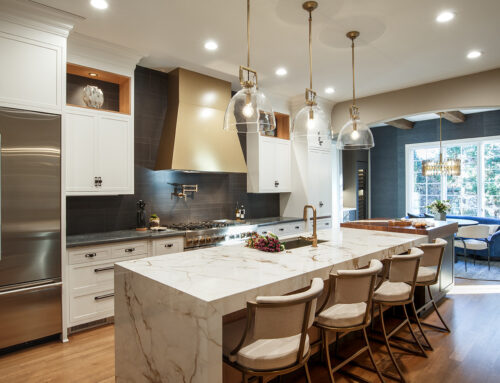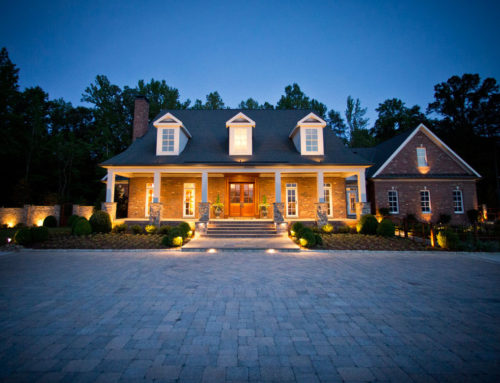In interior design there really are no rules. Every space is unique and every person has his or her own style, and his or her own requirements. There is always a solution to every design issue! Having said that, below are 5 basic tips that will ring true to help with most interior problems.

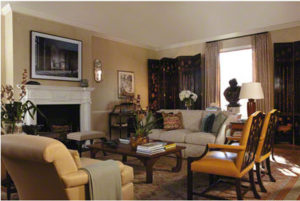
{images courtesy of Baker Furniture}
Go BIG with Rugs
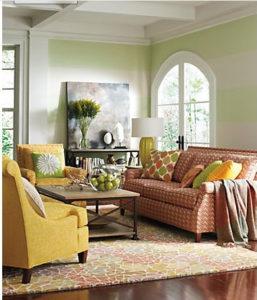 The size of a living room rug should correlate with the size of the room it is in and the
The size of a living room rug should correlate with the size of the room it is in and the 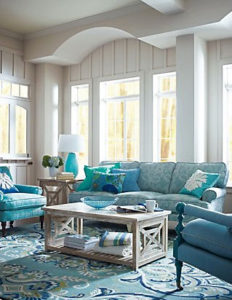 seating area it defines.
seating area it defines.
The rug needs to be centered on the seating area, with at least the front legs of all seating furniture placed on the rug. By doing this, you create a visual that tricks the eye to assume that the rug continues beyond the furniture. Some exposed floor is good (especially if it is a beautiful floor) but the rug should cover most of the seating area.
An undersized rug will make a room appear smaller than it actually is. If you are dealing with a very large room that is better suited for two sitting areas rather than one central conversation zone, consider using 2 rugs centered within each separate area.
Your rug helps define the seating area within the space, so having a larger rug will give a grander and more proportional look. {images courtesy of Company C}{image courtesy of Company C}
Choose Height for Window Treatments
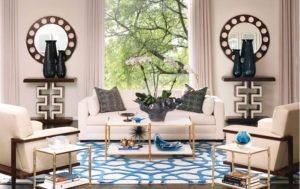 When hanging draperies, cornices, valances, and other types of window treatments always go as high as you can. Floor-to-ceiling whenever possible. That exaggerated verticality will make the ceilings seem higher and the space seem large. This allows for a more dramatic affect and a more luxurious appearance.
When hanging draperies, cornices, valances, and other types of window treatments always go as high as you can. Floor-to-ceiling whenever possible. That exaggerated verticality will make the ceilings seem higher and the space seem large. This allows for a more dramatic affect and a more luxurious appearance.
Panels that are too short not only cheat the space of height but can also make it seem less original and more “expected”, since most store bought panels are only 84″. Having your panels tailored to fit your space exactly will create a custom, unique, dramatic look.{image courtesy of Global Views}{image courtesy of Baker Furniture}{image courtesy of Baker Furniture}
Light Everywhere
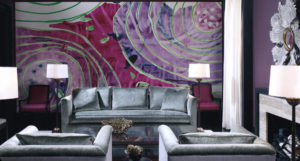
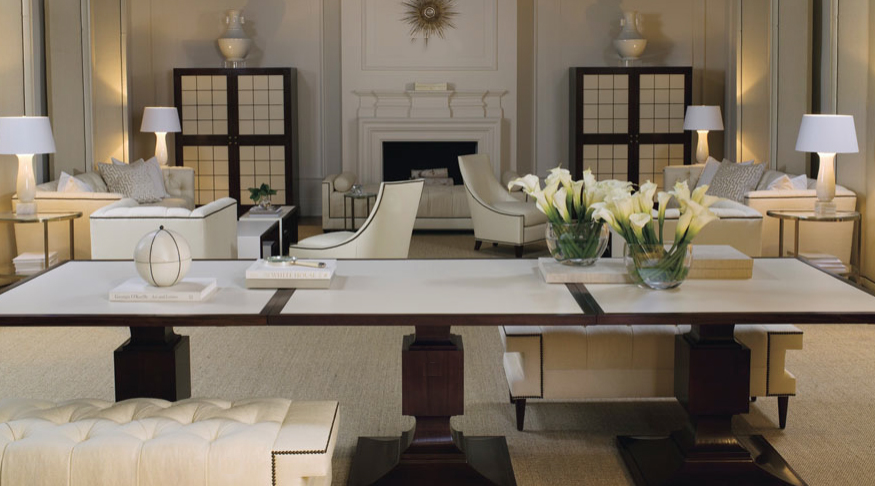 When a room is only lit in certain places, the “dark” spots appear nonexistent. Light should be distributed throughout the room. This can be dim light, with a few bright light accents – but NO dark corners! Light provides a a great opportunity to create a dramatic and intriguing space by highlighting certain areas in your room like architectural details, great art, and important task areas. Don’t forget about mirrors too. They allow reflections of light to be distributed through your room which also helps eliminate those dark corners. {images courtesy of Baker Furniture}
When a room is only lit in certain places, the “dark” spots appear nonexistent. Light should be distributed throughout the room. This can be dim light, with a few bright light accents – but NO dark corners! Light provides a a great opportunity to create a dramatic and intriguing space by highlighting certain areas in your room like architectural details, great art, and important task areas. Don’t forget about mirrors too. They allow reflections of light to be distributed through your room which also helps eliminate those dark corners. {images courtesy of Baker Furniture}
Let the Room Breathe
Never push sofas and chairs) right against the wall. Try to always leave a little space between furniture and walls or between two pieces of furniture. Even just a few inches to allow air to flow (visually) will provide a feeling of extra space and will unclutter your room.
Don’t fret over the corners. There is no need to sit a plant, a chair, a pot, or a “bucket” there just because it is empty. Not filling every corner of the room with small unnecessary pieces will add to a clean “feel-good” space. Not having “stuff” in the corners will also emphasize the furniture and accessories that are intentionally placed for function and style in the room. {images Global Views and Pearson Furniture}
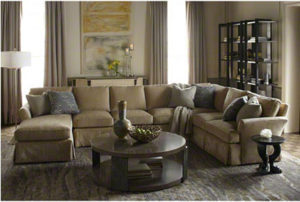
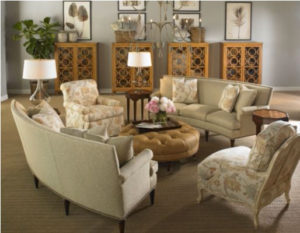
Always have a Focal Point
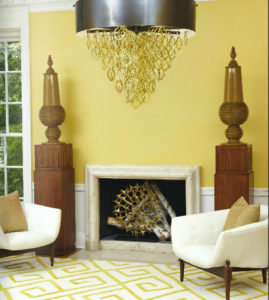
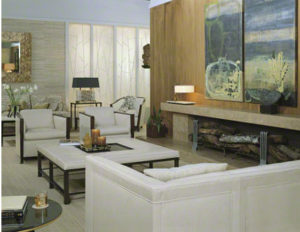 The focal point is the main attention grabber in the room, so make sure it’s scale is appropriate for the space that it is in and also give it the proper accompaniments. It could be the bed in a bedroom, a fireplace in a living room, or even the TV in a family room. The focus point is what the rest of the room revolves around.
The focal point is the main attention grabber in the room, so make sure it’s scale is appropriate for the space that it is in and also give it the proper accompaniments. It could be the bed in a bedroom, a fireplace in a living room, or even the TV in a family room. The focus point is what the rest of the room revolves around.
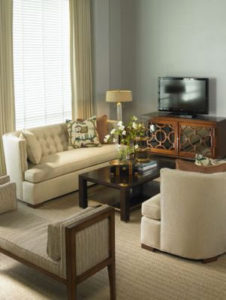
These are just a few rules to keep in mind when creating your room’s design, but like I mentioned before, sometimes these rules should be broken. Each room is different and calls for different needs. Some are difficult to determine a focal point, some have an awkward floor plan. A designer is trained to translate these problems into opportunities and while knowing all the rules in the book, is equally capable of throwing out the book and making her own rules work.

